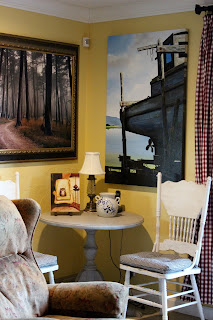Note: Michael built all the cabinets that you find in both room remodels and I designed the layout for everything. The kitchen and the family room have a new tile floor that looks like wood. We have a few very small details that need touching up that you really won't be able to notice.
Our old kitchen, five before pictures below. First Phase link HERE.
Where we used to eat.
The rustic wood baker table you see above, we designed after a 100 year old antique we found at an antique store.
My new double ovens and refrigerator.
Michael designed a hood cover for the island vent. I wanted to incorporate rustic old wood into the new kitchen.
To the left and right of the sink are rustic old wood open shelves to store every day dishes and bowls.
My new Wolf Cooktop with wok.
Above the double ovens, inside the cabinet, are dividing sections to store all of my casserole pans and cookie sheets. Plenty of storage. Below the ovens is a very large and deep drawer that stores other large items.
Farmhouse sink made of soapstone with matching soapstone countertops. Gorgeous.
Soapstone island counter.
Soapstone countertops and sink.
My built in spice/oil cabinet.
So handy.
If you go to this link HERE, you'll see what the family room below looked like before. Quite different.
Before the kitchen we remodeled the family room.

































WOW! What a great makeover!!
ReplyDeleteThank you, Tami!
ReplyDelete