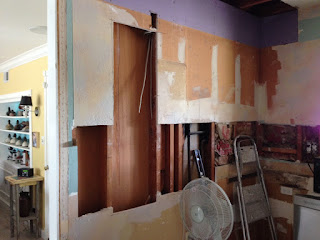I think someone might be coming out because both mom and dad were up there, with dad sitting on the nest. He keeps looking down into the nest. As I'm posting this, he's still sitting up there and the mother bird is off doing something. Probably getting herself some food or a drink. It's pretty hot here today.
Dad sitting on the nest looking down. See mom, she's the grayer one. This is what is happening right now. We think an egg is hatching. Tonight I will try to get up there to get a picture if they leave to take a break. If not, it will have to wait until tomorrow.
Dad is committed to sitting on the nest right now. He won't fly off when I go out there on the porch which is unusual. What is also very unusual is that he is sitting on the nest at all.
These three pictures are of one of the babies from the first batch of her eggs, of which two birds survived.
The dad from yesterday.
Here is what is going on with our kitchen remodel. The house is a mess still. I have a temporary kitchen set up with a utility sink. Currently our stove is not hooked up because we had to have the gas line moved.The image above shows the hole cut out in the wall for my recessed spice cabinet.
To the left and right of the window, I'm thinking of doing open shelving for every day dishes.
You can see the recessed area in the above image. That is where our refrigerator will be tucked into the wall and gives us 3 extra inches in the kitchen. It doesn't seem like much but believe me, it makes a big difference.
The built in spice cabinet. You can see that the top two shelves are taller. Those two are for my oils and vinegars which are the taller bottles. The bottom four shelves are for all the spices and herb jars.
Most likely the inside of the cabinet is going to be stained and the door color will probably match the cabinet which is described at the bottom. I'm very excited about the kitchen. It's sort of starting to come together even though nothing is really together yet.
This is the door that Mike designed for the spice cabinet. Isn't it pretty?
The above cabinet (and side view below) is going to be above my new baking pastry table. Mike hung it up only temporarily to get it out of the way. We'll be taking it down so I can do the finishing work on it. I have a really pretty green that I like. Thinking it will be green. I might change my mind but right now, this is the color I'm leaning toward.
The walls are going to get wainscot beadboard trim throughout the kitchen.
Oh, and lastly, we're probably going to do soapstone countertops. I love the look and feel of soapstone. One other thing I was leaning toward is wood countertops. Warm and cozy. We might end up doing a mix of the two.
Mike cracks me up!
Garbage drawer which will hold two bins, one in front of the other. Next to that a band of drawers and then the dishwasher, sink and finally to the far right of the window is another bank of drawers which will be much larger.
Then in the middle of the room we're putting in a cooktop island.
Finally looking at the wall which will hold the refrigerator:
To the left is a set of double ovens, the frig and finally my bake pastry table and hanging cabinet.





















My wife and I recently remodeled our kitchen. Silly me thought I could handle all the work myself. I gave up about half way through and decided to hire a contractor because I was certain I was making the room worse than it was to start with! The end result turned out wonderful. Here's hoping you love the end result!
ReplyDeleteArthur Bryant @ Contractor Express
Hi Arthur, Sorry it took me so long to respond. For some reason, I don't receive notifications when someone comments on my blog posts. Anyway, yes, our kitchen turned out beautiful, we're very happy with all of it. The soapstone countertops are gorgeous. Have you seen the post with the finished kitchen?
Delete